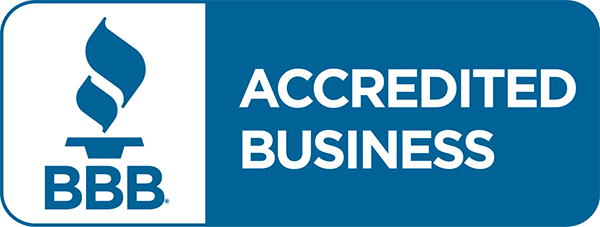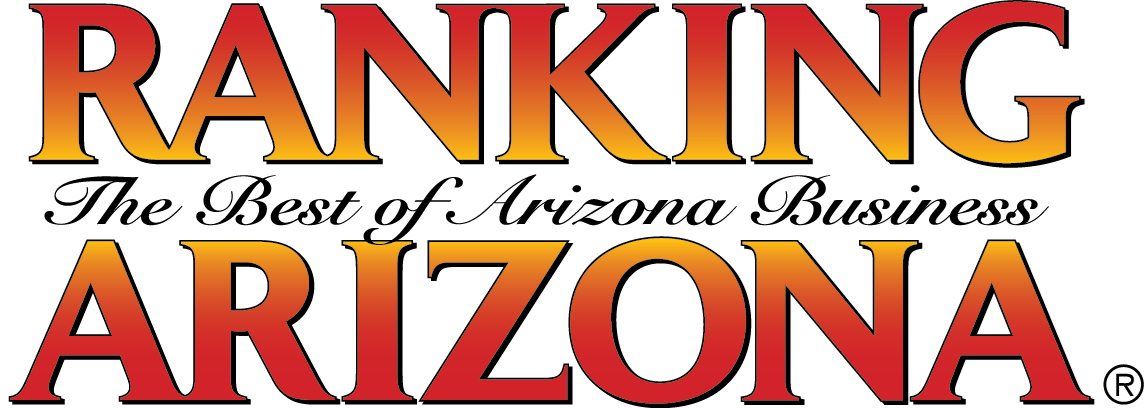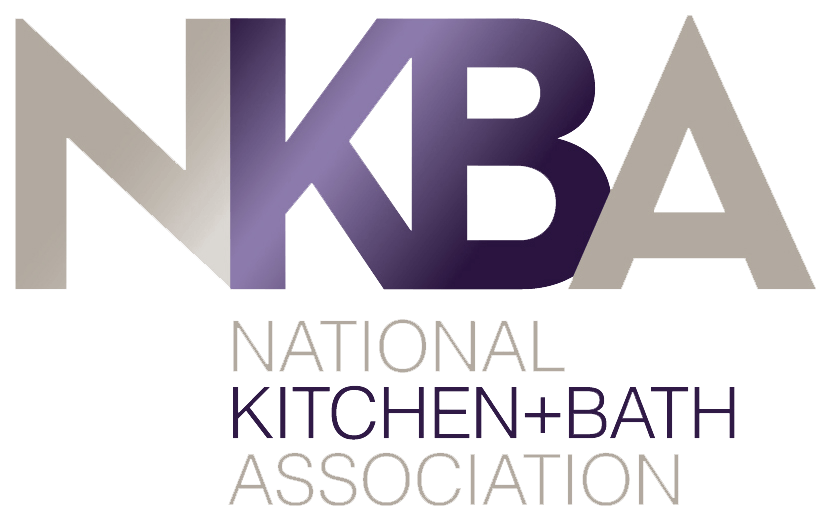Design
Welcome to our design showcase, where innovation meets construction excellence. At P.J. Hussey Construction, design is not just a phase – it’s a cornerstone of our process.
Explore below to learn more about how we do design, and check out samples of some of our favorite projects in the design gallery.
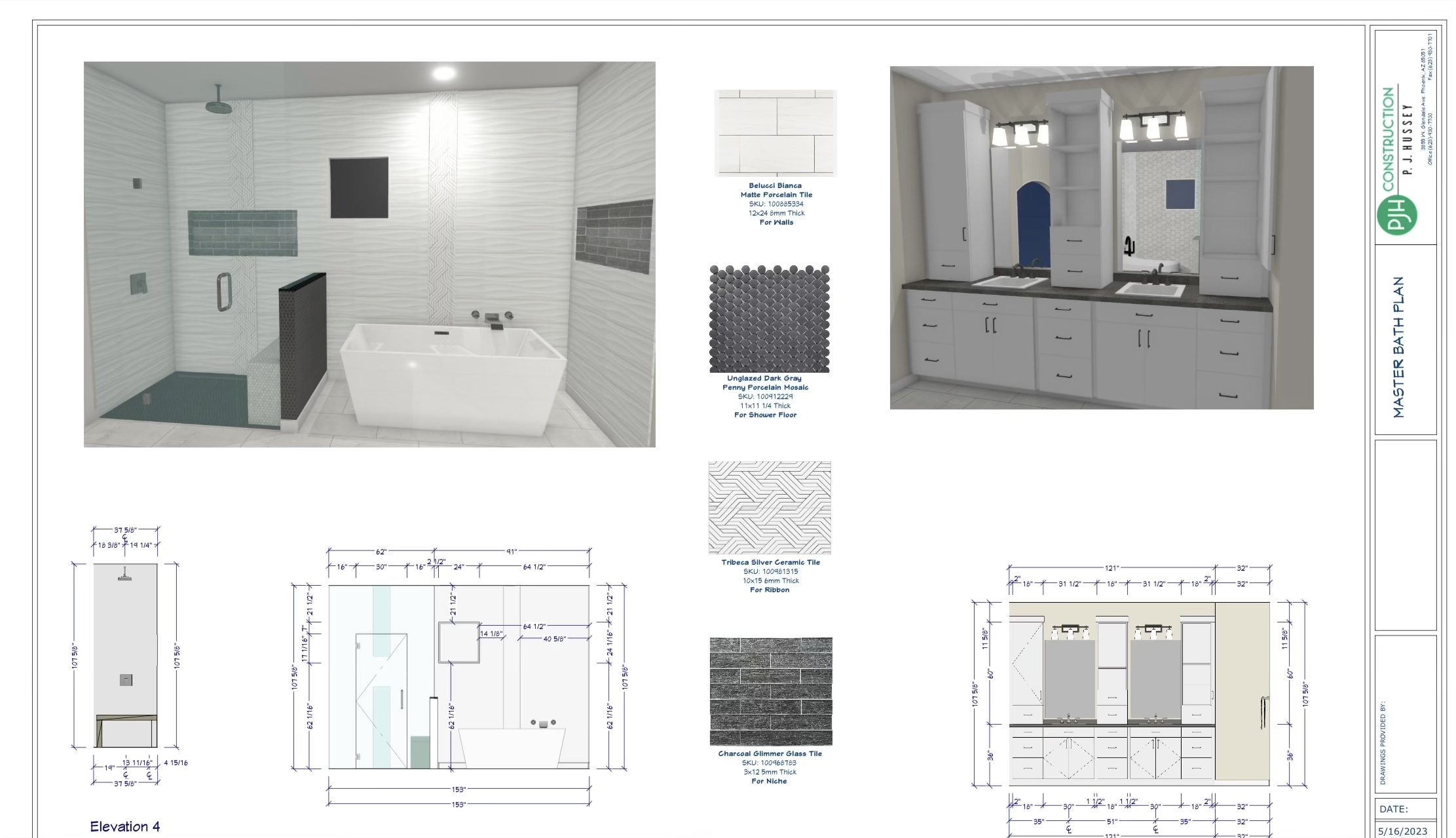
Sample Design Sheet
Digital Design Process
Perfecting the Design
Should you decide to proceed, our commitment deepens. We offer an enhanced rendering, incorporating your preferences and product selections. We want to ensure your vision comes to life, and will refine this design with updates until perfection. Once finalized, a comprehensive design sheet becomes a tangible guide on-site during construction.
Interior Design
At P.J. Hussey Construction, we want to provide all the tools you need to make the project of your dreams.
We are contracted with some very talented interior designers that can take your project to that next level with interior design.
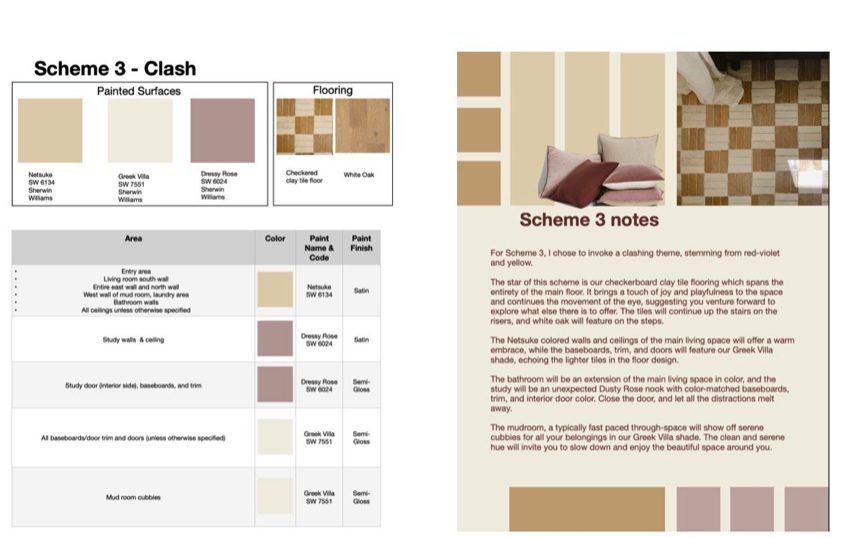
Color Scheme
Interior Design Services
1-Hour Design Starter Appointment
What’s your style? How do you want your new space to look, feel and function? During your 1-hour appointment, our designer will work with you to answer these questions and more. Check out the Interior Design Survey to see specifics on what areas you will explore. From there you can decide if you want to do space planning and conceptional design or go on a materials shopping trip!
Space Planning/ Conceptional Design
Our designer will help you develop a concept board, advise on space planning, and color palette. This will help you make sense of the many choices out there and create a solid roadmap to the final design. This will include one revision upon client request.
Materials Shopping Trip
A one-time shopping trip where you will visit up to 3 stores/showrooms. Visit the slab yard, tile center, or the kitchen and bath showroom to pick out the finishes for your space. You can get material samples or even make purchases during this adventure.
 Designer: Lauren Henkelman
Designer: Lauren Henkelman
Lauren Nicole Design
https://www.laurennicole.design
Lauren Nicole Design was founded in August of 2022. Prior to my business launch, I worked with a high-end real estate staging company in Seattle, Washington where I built a successful interior design department. My formal education is from The Art Institute, where I graduated with a bachelor’s degree in Interior Design and a minor in Sustainability; and I am a LEED Green Associate. I have experience working in private residence, vacation rental, commercial office, and senior living sectors.
My business was built on the belief that interior design should be approachable and accessible to everyone. With careful planning and sourcing, I create spaces that strike the perfect balance between beauty, function, and the unique needs of each client. I’m especially passionate about designing health-supporting interiors—prioritizing organic, non-toxic materials wherever possible to enhance indoor air quality and promote overall well-being.






















































