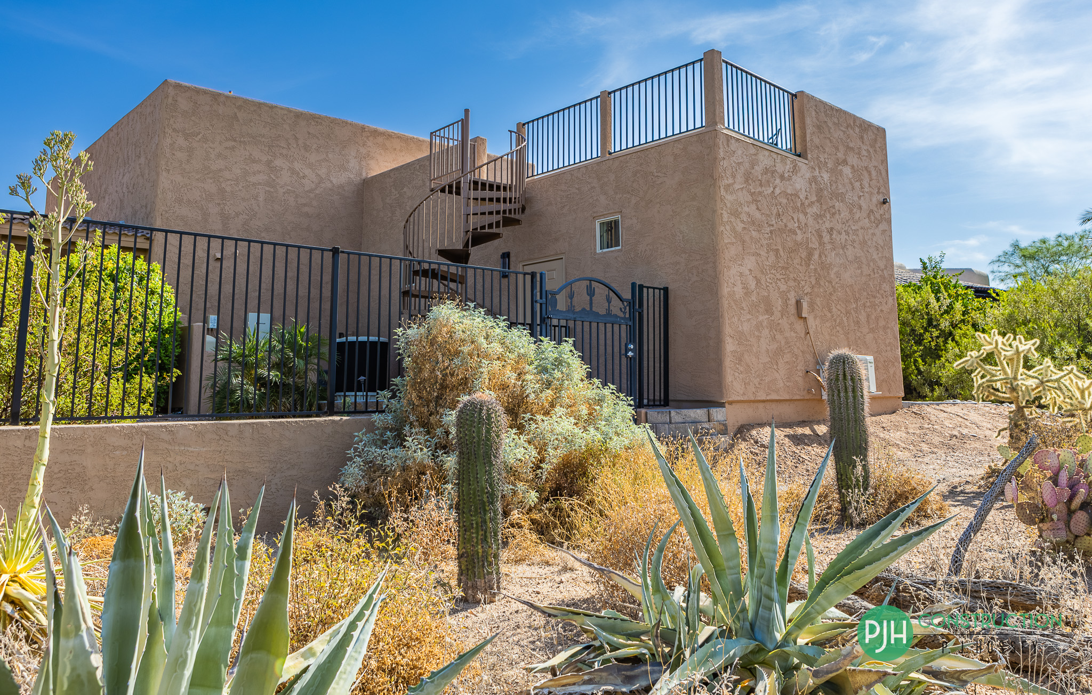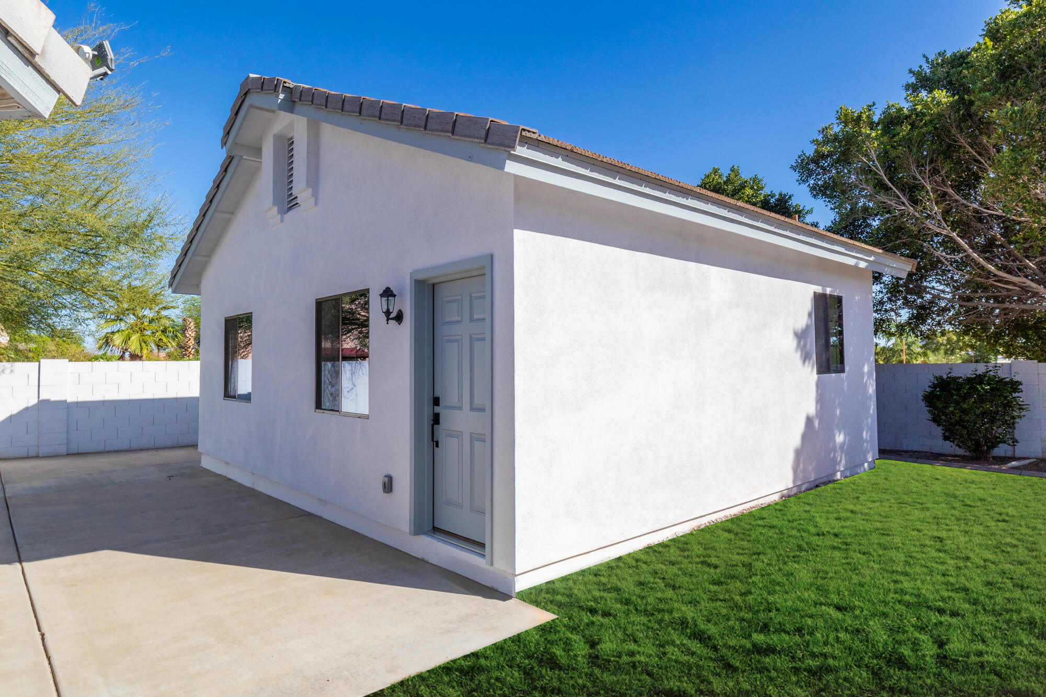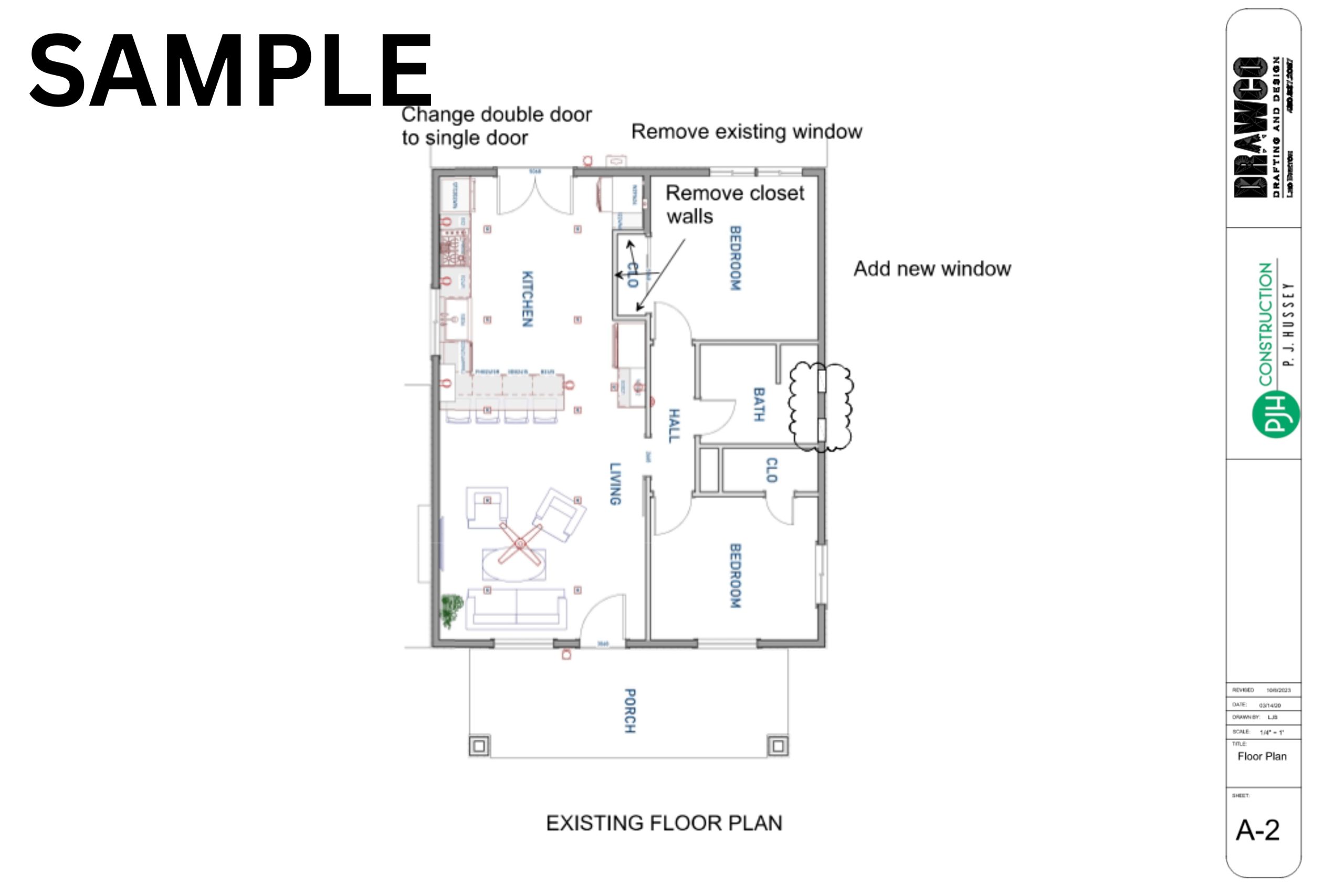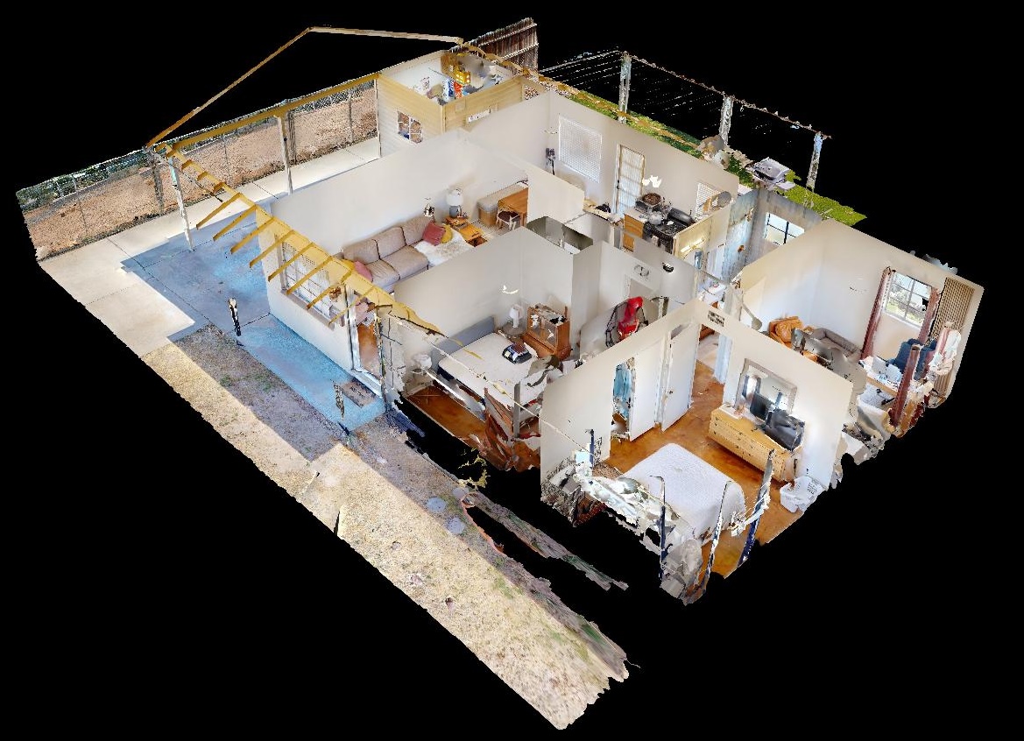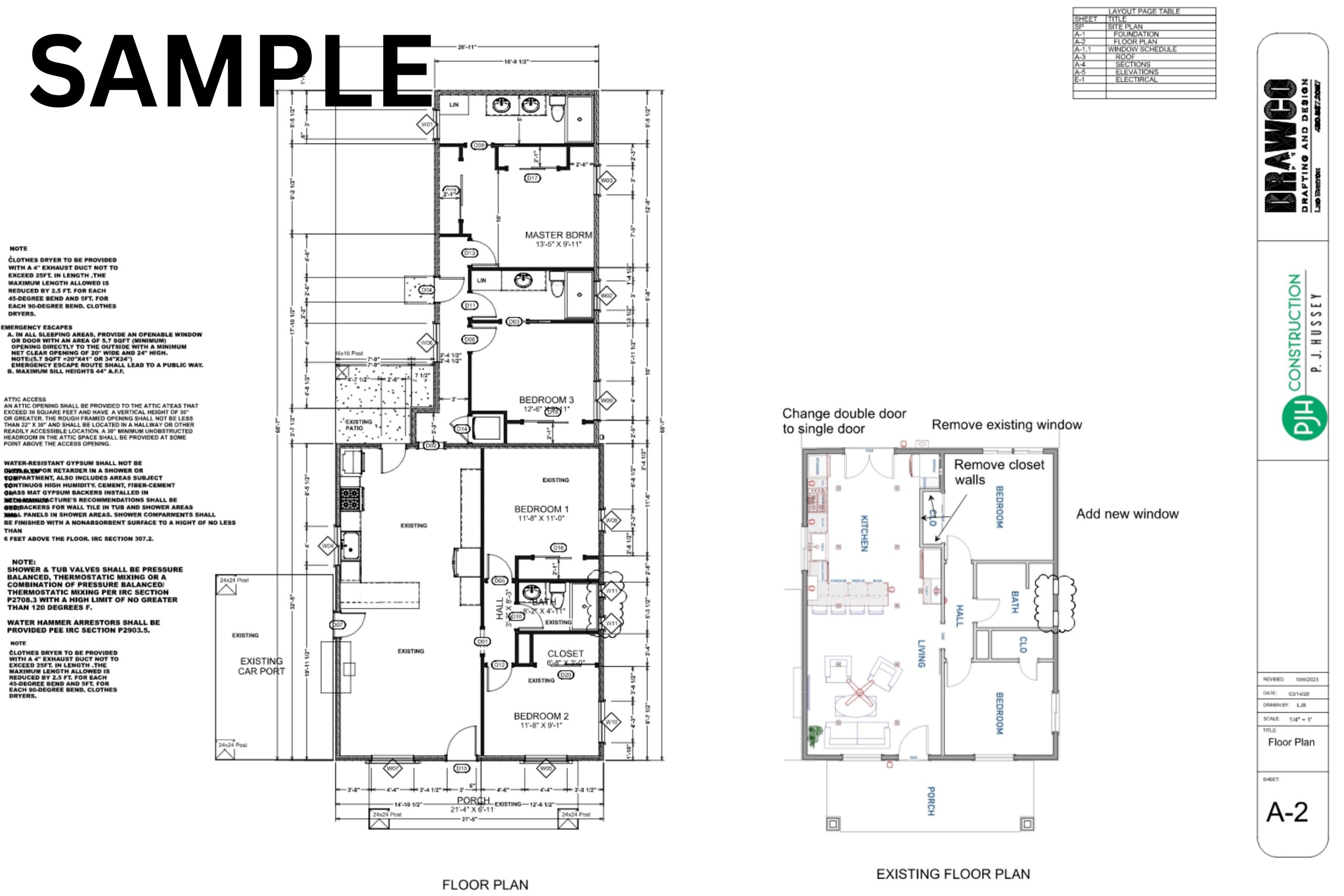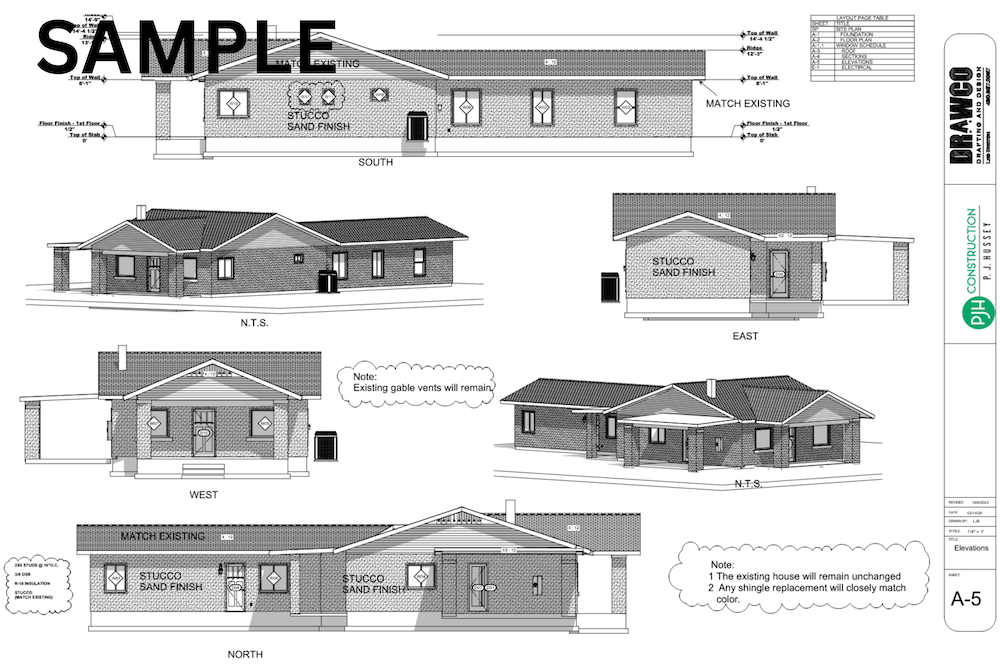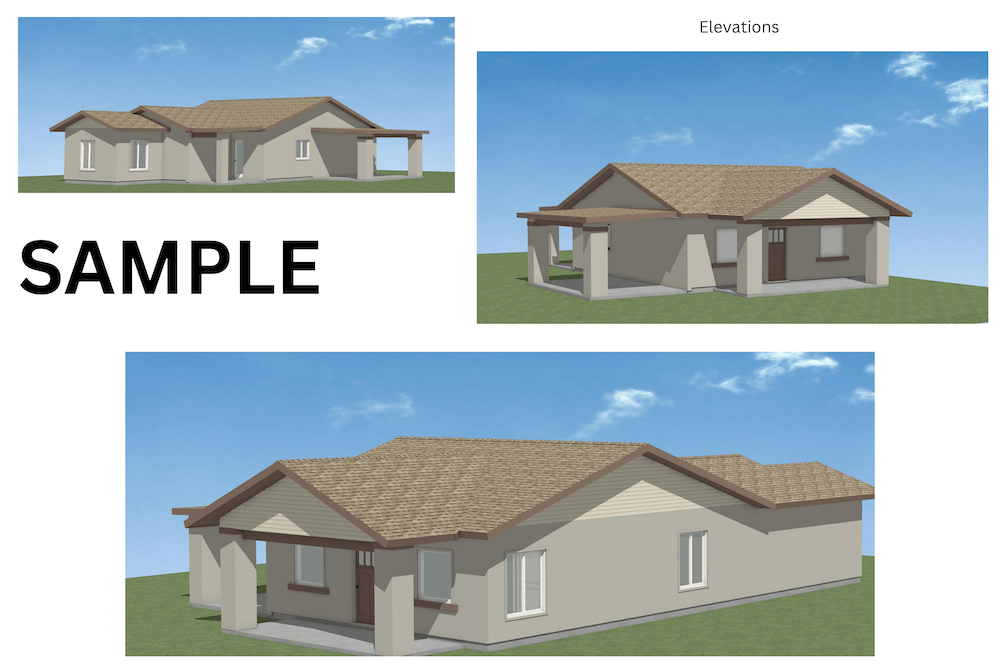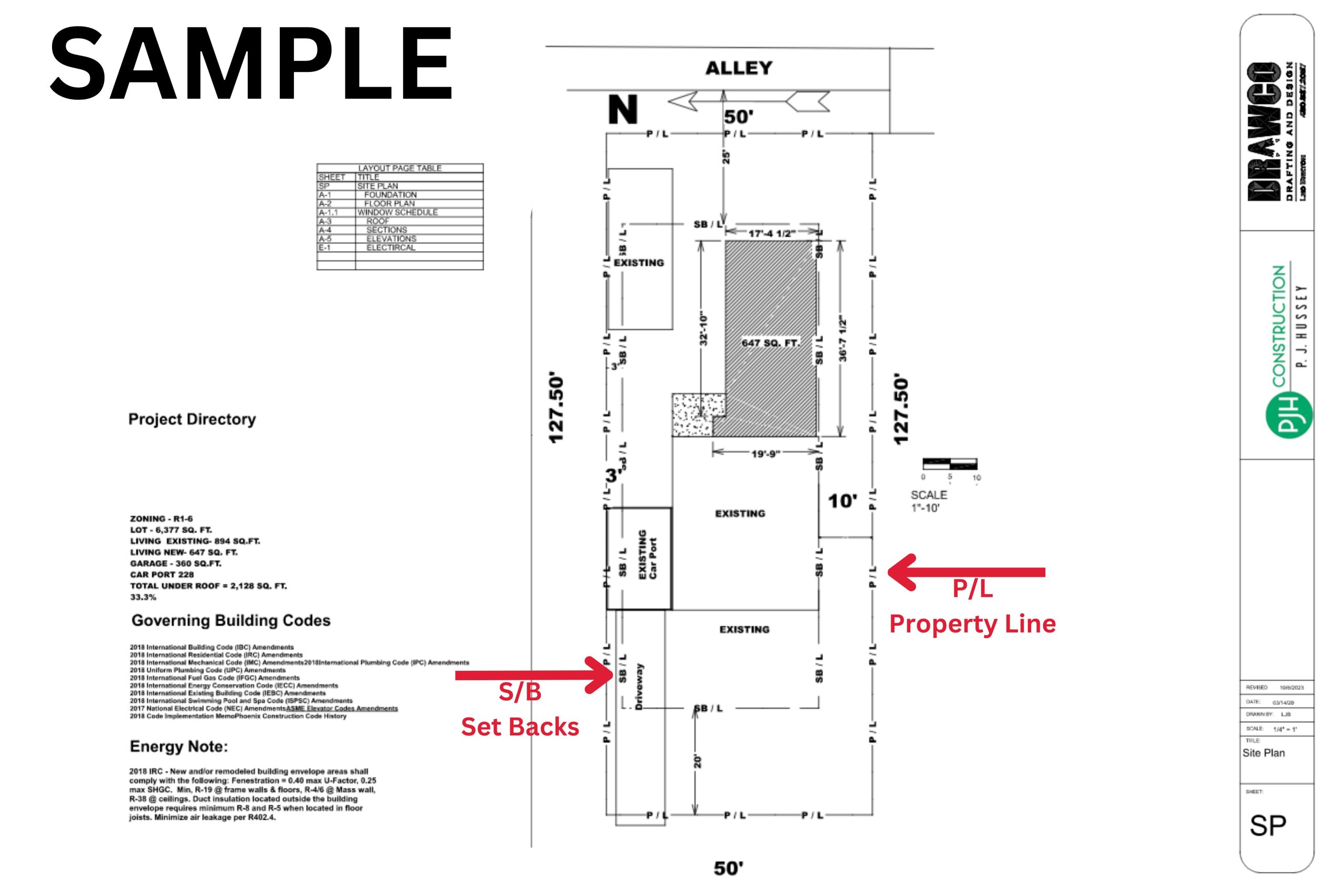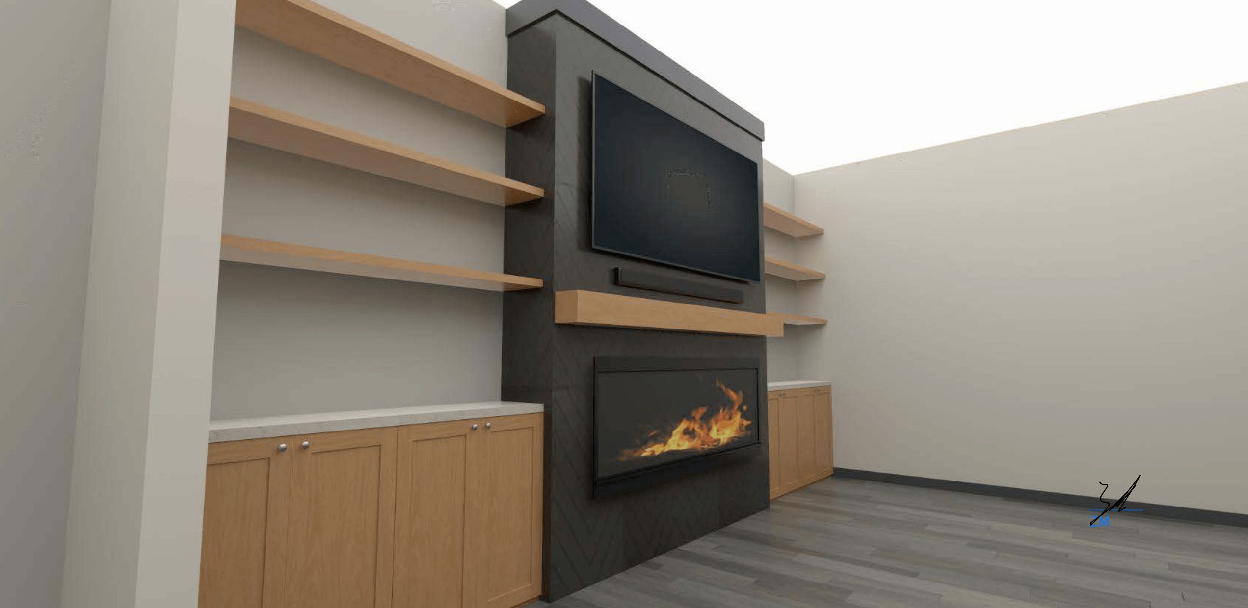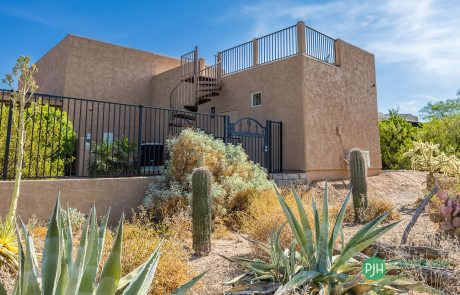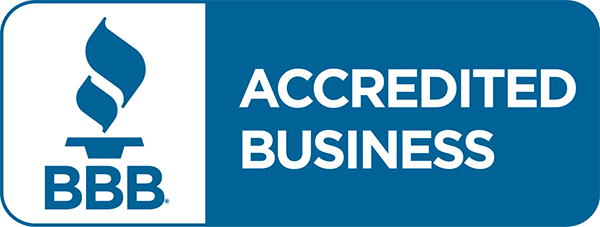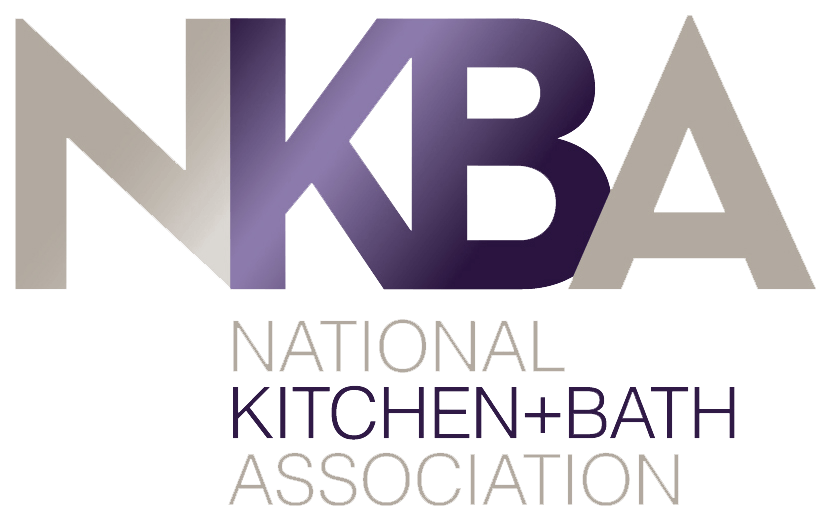Additions: Top 5 Most requested Renovation
Expanding living spaces ranks among the top 5 most requested renovations from our clients. Additions can take various forms—whether you’re yearning for an extra bedroom, aiming to enhance your kitchen or bathroom, or considering a substantial addition like a guest house or second story, our seasoned team is ready to elevate your home to new heights.
When contemplating an addition, a huge factor for most is trying to determine what your dream build might cost. We’ve got you covered, click the links below to get price breakdowns on some of our addition projects:
ADU’s in the News
ADU’s (Accessory Dwelling Units) are separate living structures that usually have 1-2 bedrooms, a full bathroom, and a kitchen or kitchenette. ADUs are versatile and often referred to as guest houses, mother-in-law suites, or even detached garages. Excitingly, in November 2023 the City of Phoenix made them even easier to build by passing Ordinance Z-TA-5-32-Y. Click here for more details on the ordinance and or if you prefer to know all the details you can find the long version here.
Additions: Built Different
Step 1
FEASIBILITY SURVEY
This is the key to answering the fundamental question: Can we build this?
Cost: For $3,000, here’s what is included:
Click below for full sized images
Step 2
PLANS & ENGINEERING
Lets Go!!!
Cost: $10,000 retainer
Step 3
BUILD IT
The last step is to break ground and get your project built.
Some unique services we offer our clients during this step:
Gallery
Why Work with
P. J. Hussey Construction?

