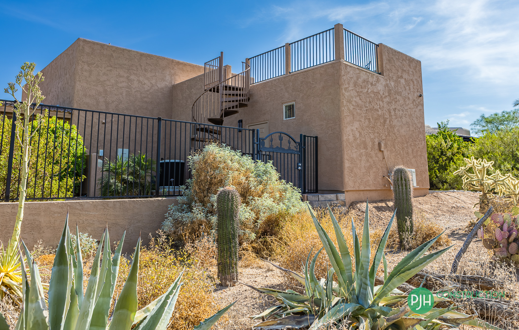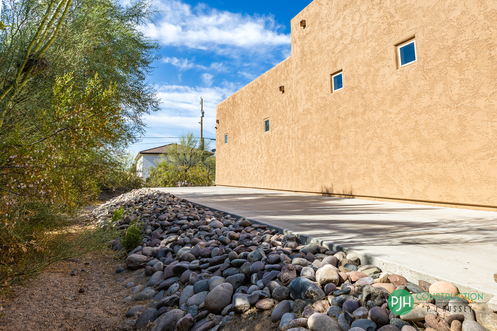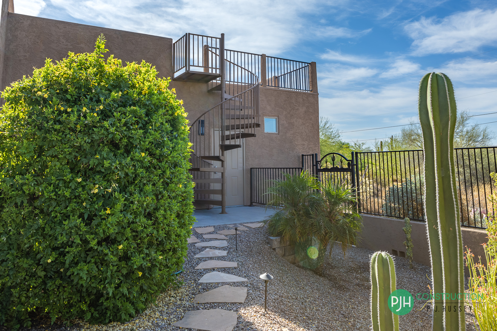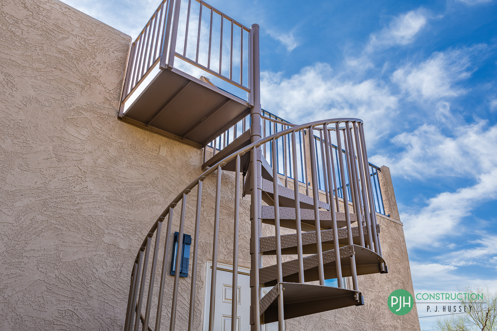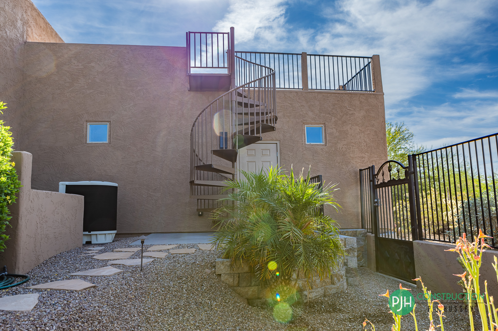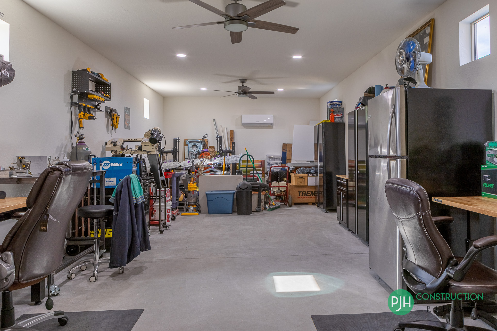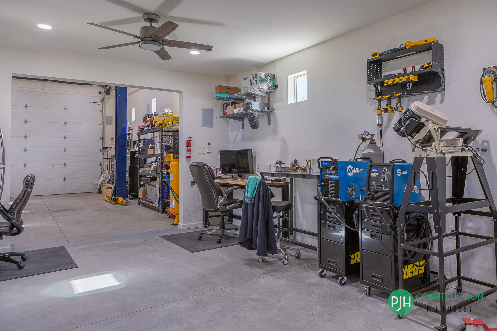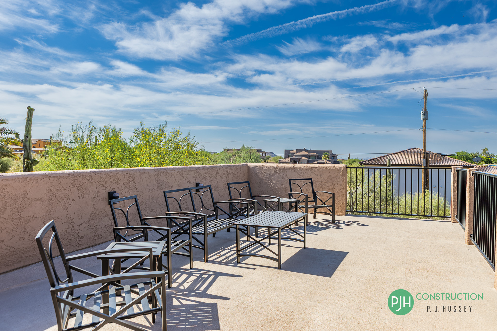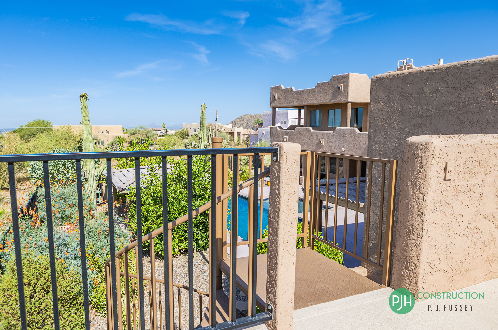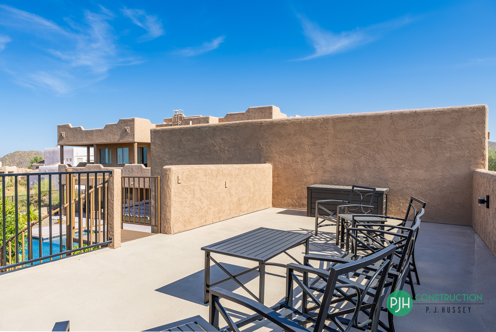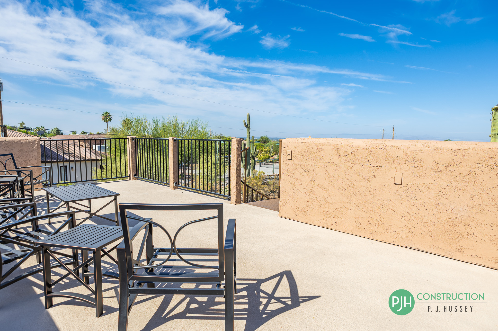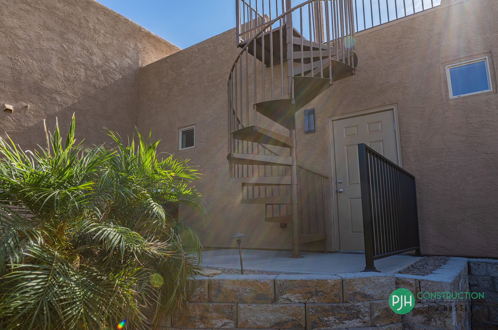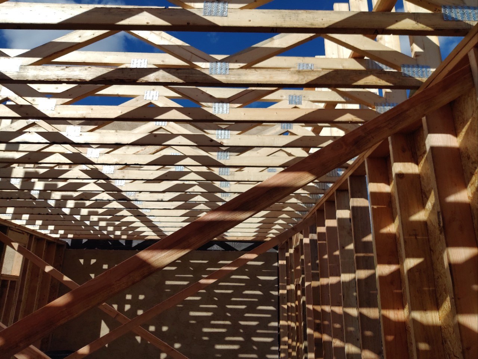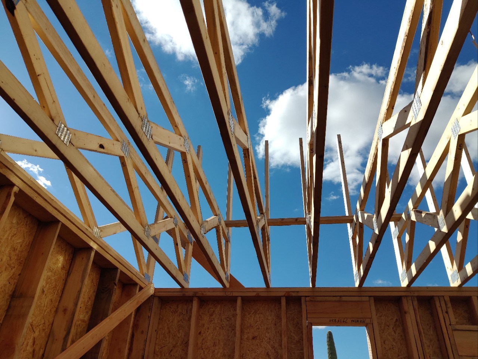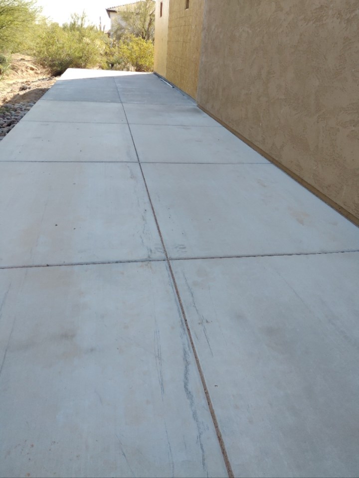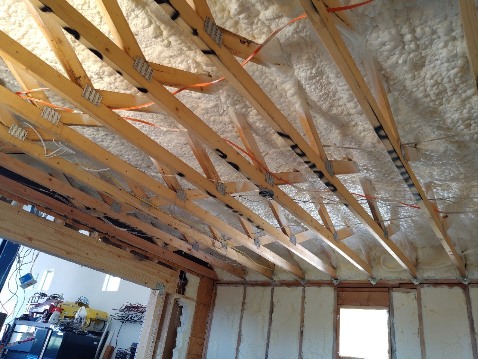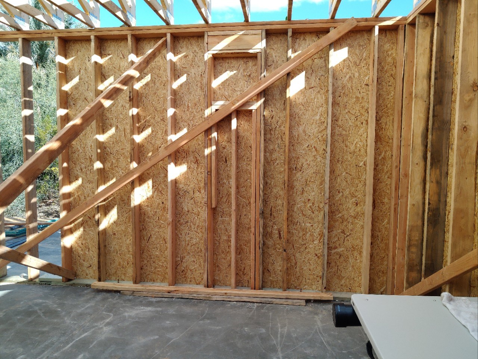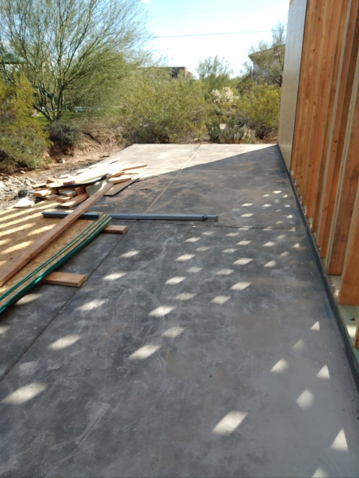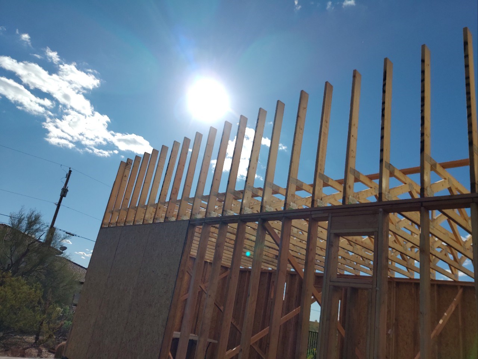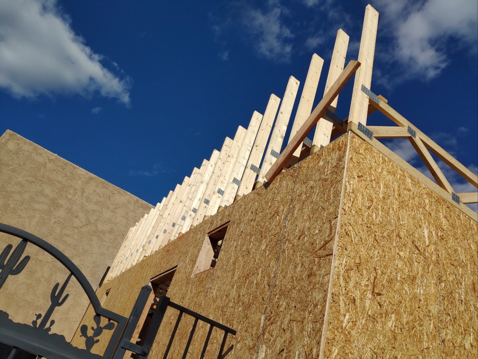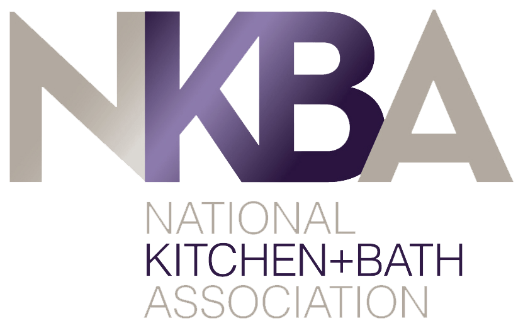Detached Garage for Workshop and Entertainment
This garage just blends so well into the pre-existing structure. We added onto the detached garage, giving our client the much needed room for his workshop. The design also added a captivating spiral staircase and entertainment area on the roof. The view is spectacular!
Before and After

Plans
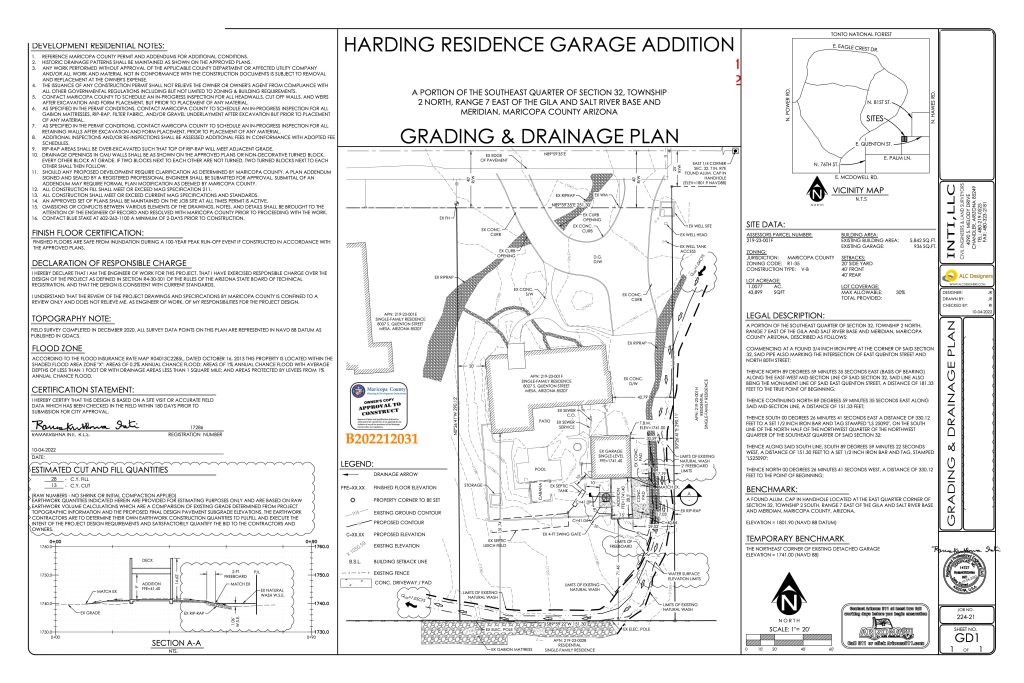
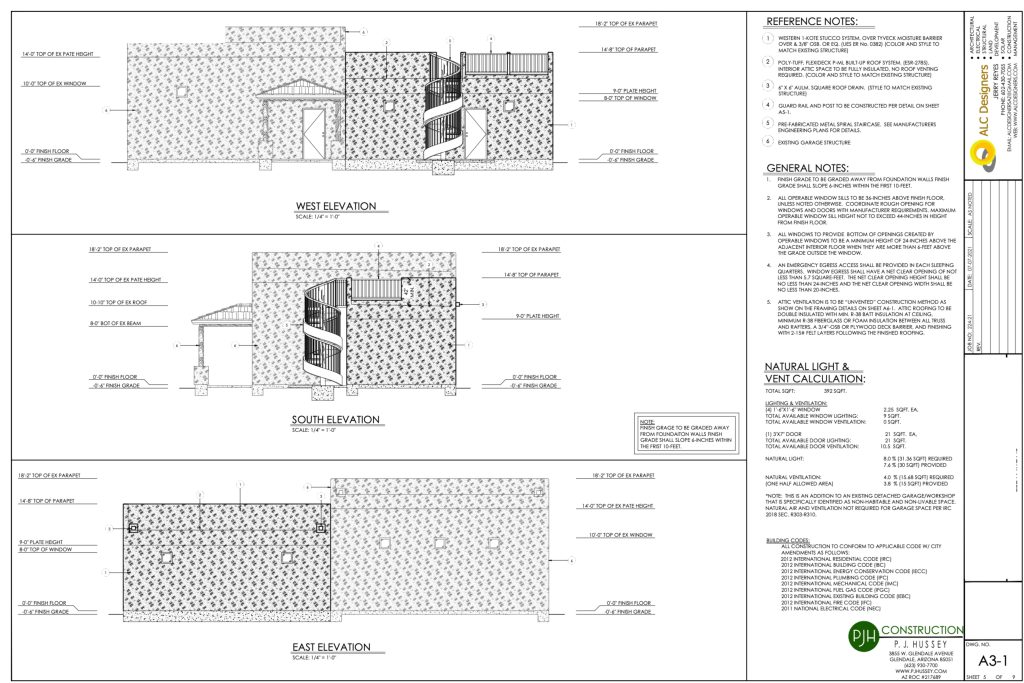
Pricing Breakdown
*The below costs are actual costs of the above project.
*Pricing is subject to change and all jobs are unique.
| Description | Final Cost | Price per sq. ft |
| Termite | $250.00 | $0.58 |
| Concrete | $12,248.81 | $28.65 |
| Rough Carpentry | $22,625.82 | $52.93 |
| Mechanical Rough In | $2,000.00 | $4.68 |
| Electrical Rough In | $6,838.98 | $16.00 |
| Windows, Glass & Glazing | $1,402.09 | $3.28 |
| Insulation | $2,500.00 | $5.85 |
| Stucco/Siding | $8,600.00 | $20.12 |
| Drywall | $3,850.00 | $9.01 |
| Painting | $3,575.00 | $8.36 |
| Dumpsters | $1,625.40 | $3.80 |
| Equipment Rentals | $2,395.52 | $5.60 |
| Misc. | $165.00 | $0.39 |
| Engineering & Professional Services | $5,350.00 | $12.51 |
| Supervision | $600.00 | $1.40 |
| Subtotal | $74,026.62 | |
| Overhead Profit (20%) | $14,805.32 | |
| Grand Total | $88,831.94 | 427.5 sq. ft |
| Cost per sq. ft. | $207.79 |

